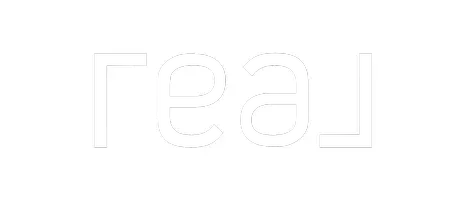$212,100
$215,000
1.3%For more information regarding the value of a property, please contact us for a free consultation.
2 Beds
3 Baths
1,205 SqFt
SOLD DATE : 10/30/2025
Key Details
Sold Price $212,100
Property Type Townhouse
Sub Type Townhouse
Listing Status Sold
Purchase Type For Sale
Square Footage 1,205 sqft
Price per Sqft $176
Subdivision Kingstree
MLS Listing ID 4293252
Sold Date 10/30/25
Bedrooms 2
Full Baths 2
Half Baths 1
HOA Fees $180/mo
HOA Y/N 1
Abv Grd Liv Area 1,205
Year Built 2006
Lot Size 2,178 Sqft
Acres 0.05
Property Sub-Type Townhouse
Property Description
Step into this inviting townhome, where warmth and style come together. Gleaming hardwood floors, stainless steel appliances, and an abundance of natural light create a welcoming atmosphere from the moment you enter. The kitchen seamlessly opens to the great room, complete with a cozy fireplace and dining area, perfect for both everyday living and entertaining. Step outside to your private patio with storage, ideal for enjoying quiet mornings or evening gatherings. Upstairs, the vaulted master suite offers a spacious retreat you'll love coming home to. Nestled in a vibrant community with a clubhouse, pool, and playground, all just minutes from I-485, this home offers comfort, convenience, and connection in one perfect package. Don't miss this one!
Location
State NC
County Mecklenburg
Zoning MX-2
Interior
Interior Features Cable Prewire, Open Floorplan
Heating Forced Air, Natural Gas
Cooling Central Air
Flooring Carpet, Hardwood, Vinyl
Fireplaces Type Gas, Living Room
Fireplace true
Appliance Dishwasher, Disposal, Electric Range, Microwave, Refrigerator
Laundry Main Level
Exterior
Exterior Feature Storage
Fence Back Yard, Privacy
Community Features Clubhouse, Picnic Area, Playground, Sport Court
Utilities Available Cable Available, Cable Connected, Electricity Connected, Natural Gas
Roof Type Architectural Shingle
Street Surface Concrete,Paved
Porch Patio
Garage false
Building
Lot Description Level
Foundation Slab
Sewer Public Sewer
Water City
Level or Stories Two
Structure Type Vinyl
New Construction false
Schools
Elementary Schools Reedy Creek
Middle Schools North Ridge
High Schools Rocky River
Others
Senior Community false
Restrictions Architectural Review
Acceptable Financing Cash, Conventional, FHA, VA Loan
Listing Terms Cash, Conventional, FHA, VA Loan
Special Listing Condition None
Read Less Info
Want to know what your home might be worth? Contact us for a FREE valuation!

Our team is ready to help you sell your home for the highest possible price ASAP
© 2025 Listings courtesy of Canopy MLS as distributed by MLS GRID. All Rights Reserved.
Bought with Greg Asbury • Gold House Properties LLC

"My job is to find and attract mastery-based agents to the office, protect the culture, and make sure everyone is happy! "







