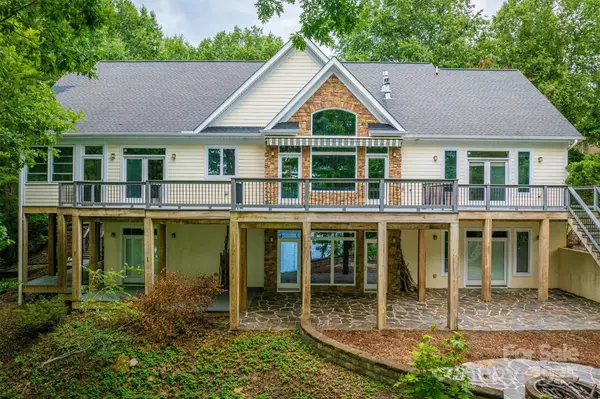$1,575,000
$1,715,000
8.2%For more information regarding the value of a property, please contact us for a free consultation.
5 Beds
6 Baths
4,959 SqFt
SOLD DATE : 10/16/2025
Key Details
Sold Price $1,575,000
Property Type Single Family Home
Sub Type Single Family Residence
Listing Status Sold
Purchase Type For Sale
Square Footage 4,959 sqft
Price per Sqft $317
Subdivision Southpointe
MLS Listing ID 4283503
Sold Date 10/16/25
Bedrooms 5
Full Baths 5
Half Baths 1
HOA Fees $107/ann
HOA Y/N 1
Abv Grd Liv Area 3,196
Year Built 2005
Lot Size 0.780 Acres
Acres 0.78
Property Sub-Type Single Family Residence
Property Description
THIS IS THE LAKE HOME THAT CHECKS ALL THE BOXES... Open channel views, gentle/short walk to the waterfront/dock, privacy, lower living quarters w/ 2nd kitchen, 5beds/5.5 baths with nearly 5000 heated sqft! Upon arrival note how the home is situated offering great privacy & well thought out decks/stoned patio areas. Note the home offers lake views from the entire back of the home. On the main you have vaulted & 9-12 foot ceilings along w/ an open concept layout. Even better on main a spacious eat-in kitchen, all weather room, 1/2 bath/ formal dining, office, 2 bedrooms (primary)/2 baths, & laundry. The primary boasts deck exit, views, en suite bath w/ custom tiled shower, Jacuzzi, & walk-in closet. On 2nd floor the bonus/bedroom w/ full bath. Lower level provides secondary living quarters w/ a full kitchen, 2 baths, family room w/ 2nd fireplace, workshop, storage rooms & more. Note the home has real hardwoods, Trex decking, lighted walk/dock w/ HydroHoist lift, 176 ft. of waterfrontage.
Location
State NC
County Burke
Zoning R-1
Body of Water Lake James
Rooms
Basement Basement Shop, Interior Entry, Partially Finished, Storage Space, Walk-Out Access, Other
Main Level Bedrooms 2
Interior
Interior Features Breakfast Bar, Built-in Features, Entrance Foyer, Open Floorplan, Pantry, Storage, Walk-In Closet(s), Other - See Remarks
Heating Heat Pump
Cooling Central Air
Flooring Tile, Wood
Fireplaces Type Family Room, Gas Log, Living Room
Fireplace true
Appliance Bar Fridge, Dishwasher, Disposal, Dryer, Electric Cooktop, Gas Water Heater, Microwave, Refrigerator with Ice Maker, Tankless Water Heater, Wall Oven, Washer/Dryer, Wine Refrigerator
Laundry Electric Dryer Hookup, Inside, Laundry Room
Exterior
Exterior Feature Fire Pit, Dock - Floating, Other - See Remarks
Garage Spaces 2.0
Community Features Clubhouse, Lake Access, Outdoor Pool, Street Lights
Utilities Available Cable Available, Electricity Connected, Propane
Waterfront Description Boat Lift,Covered structure,Dock,Other - See Remarks
View Water, Year Round
Roof Type Architectural Shingle
Street Surface Concrete,Paved
Accessibility Two or More Access Exits, Door Width 32 Inches or More
Porch Covered, Deck, Front Porch, Patio, Side Porch, Other - See Remarks
Garage true
Building
Lot Description Sloped, Waterfront
Foundation Basement
Sewer Public Sewer, Other - See Remarks
Water City
Level or Stories One and One Half
Structure Type Block,Hardboard Siding,Stone
New Construction false
Schools
Elementary Schools Oak Hill
Middle Schools Table Rock
High Schools Freedom
Others
HOA Name Cathleen Adkins
Senior Community false
Restrictions Architectural Review,Building,Manufactured Home Not Allowed,Square Feet,Subdivision
Acceptable Financing Cash, Conventional, Exchange, FHA, USDA Loan, VA Loan
Listing Terms Cash, Conventional, Exchange, FHA, USDA Loan, VA Loan
Special Listing Condition None
Read Less Info
Want to know what your home might be worth? Contact us for a FREE valuation!

Our team is ready to help you sell your home for the highest possible price ASAP
© 2025 Listings courtesy of Canopy MLS as distributed by MLS GRID. All Rights Reserved.
Bought with Michelle Freeman • C Shane Cook & Associates

"My job is to find and attract mastery-based agents to the office, protect the culture, and make sure everyone is happy! "







