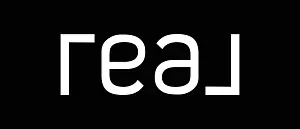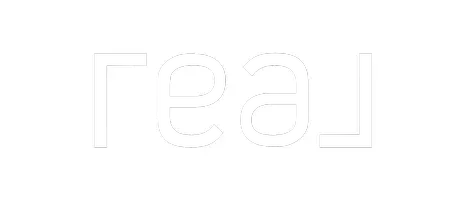$570,000
$570,000
For more information regarding the value of a property, please contact us for a free consultation.
3 Beds
2 Baths
2,394 SqFt
SOLD DATE : 06/23/2025
Key Details
Sold Price $570,000
Property Type Single Family Home
Sub Type Single Family Residence
Listing Status Sold
Purchase Type For Sale
Square Footage 2,394 sqft
Price per Sqft $238
Subdivision Southstone
MLS Listing ID 4241327
Sold Date 06/23/25
Style Transitional
Bedrooms 3
Full Baths 2
Construction Status Completed
HOA Fees $114/qua
HOA Y/N 1
Abv Grd Liv Area 2,394
Year Built 2020
Lot Size 8,276 Sqft
Acres 0.19
Property Sub-Type Single Family Residence
Property Description
Beautifully maintained home in Southstone shows like new! Highly desirable open, split-bedroom floor plan with a huge loft upstairs. This stunning home features several upgrades by the owners, including beautiful & timeless engineered hardwoods that will match any decor, installed in the main living area in 2024. The gourmet kitchen boasts a massive island with breakfast bar, microwave/wall oven combo, five-burner gas cooktop, soft-close cabinetry, & walk-in pantry. Primary bedroom with tray ceiling, a bath with dual vanities, water closet, generous walk-in shower tiled from floor to ceiling with the shower doors upgraded to frameless in 2024, linen closet, & a large walk-in closet. Expansive back yard was fenced in 2020 with a creek just beyond the fence. Leaf Blaster Pro stainless steel micro-mesh gutter guards installed in 2024. HOA dues include internet & cable. There's also a community pool, playground, and pocket parks to enjoy. Close to shopping at Stevens Mill Crossing & I-485.
Location
State NC
County Union
Zoning CZ-Res
Rooms
Main Level Bedrooms 3
Interior
Interior Features Breakfast Bar, Kitchen Island, Open Floorplan, Pantry, Split Bedroom, Storage, Walk-In Closet(s), Walk-In Pantry
Heating Forced Air, Natural Gas
Cooling Central Air
Flooring Carpet, Hardwood, Tile
Fireplace false
Appliance Dishwasher, Disposal, Exhaust Hood, Gas Cooktop, Microwave, Wall Oven
Laundry Laundry Room, Main Level
Exterior
Garage Spaces 2.0
Fence Back Yard, Fenced
Community Features Outdoor Pool, Playground, Sidewalks, Street Lights
Street Surface Concrete,Paved
Porch Patio
Garage true
Building
Foundation Slab
Builder Name Pulte
Sewer Public Sewer
Water City
Architectural Style Transitional
Level or Stories One and One Half
Structure Type Fiber Cement
New Construction false
Construction Status Completed
Schools
Elementary Schools Unspecified
Middle Schools Unspecified
High Schools Unspecified
Others
HOA Name Cedar Management Group
Senior Community false
Acceptable Financing Cash, Conventional, VA Loan
Listing Terms Cash, Conventional, VA Loan
Special Listing Condition None
Read Less Info
Want to know what your home might be worth? Contact us for a FREE valuation!

Our team is ready to help you sell your home for the highest possible price ASAP
© 2025 Listings courtesy of Canopy MLS as distributed by MLS GRID. All Rights Reserved.
Bought with Jeff Villines • Real Broker, LLC
"My job is to find and attract mastery-based agents to the office, protect the culture, and make sure everyone is happy! "







