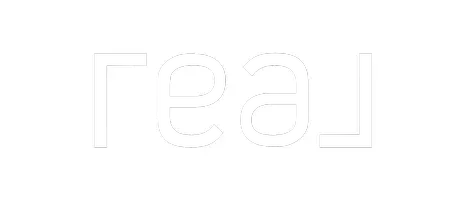$340,000
$349,000
2.6%For more information regarding the value of a property, please contact us for a free consultation.
3 Beds
3 Baths
1,689 SqFt
SOLD DATE : 06/23/2025
Key Details
Sold Price $340,000
Property Type Townhouse
Sub Type Townhouse
Listing Status Sold
Purchase Type For Sale
Square Footage 1,689 sqft
Price per Sqft $201
Subdivision Galloway Park
MLS Listing ID 4258647
Sold Date 06/23/25
Bedrooms 3
Full Baths 2
Half Baths 1
HOA Fees $208/mo
HOA Y/N 1
Abv Grd Liv Area 1,689
Year Built 2020
Lot Size 1,960 Sqft
Acres 0.045
Property Sub-Type Townhouse
Property Description
Meticulously maintained and move-in ready 3-bed, 2.5-bath townhome in desirable Mallard Creek! This home features a rare rear-load 2-car garage, carport, and private driveway. The open floor plan showcases luxury vinyl plank flooring and a spacious living room with abundant natural lighting and an electric fireplace. The gourmet kitchen includes granite countertops, stainless steel appliances, subway tile backsplash, gas range, and a large island with bar stool seating. The dining area offers custom bench seating with added storage. Upstairs features a split-bedroom layout, second-floor laundry room, and a spacious primary suite with tray ceiling, custom walk-in closet, tiled shower, and garden tub. The second-story loft provides additional flex space and opens to a large outdoor terrace with bonus storage—perfect for relaxing or entertaining. Conveniently located near I-85, I-485, Concord Mills, UNC Charlotte, Shopping, Dining, and more!
Location
State NC
County Mecklenburg
Building/Complex Name Galloway Park
Zoning UR-2(CD)
Interior
Interior Features Attic Stairs Pulldown, Breakfast Bar, Cable Prewire, Garden Tub, Kitchen Island, Open Floorplan, Pantry, Split Bedroom, Storage, Walk-In Closet(s)
Heating Forced Air, Natural Gas, Zoned
Cooling Central Air, Electric, Zoned
Flooring Carpet, Tile, Vinyl
Fireplaces Type Electric, Living Room
Fireplace true
Appliance Dishwasher, Disposal, Electric Water Heater, Gas Oven, Gas Range, Ice Maker, Microwave, Plumbed For Ice Maker, Self Cleaning Oven
Laundry Electric Dryer Hookup, Inside, Laundry Room, Upper Level, Washer Hookup
Exterior
Exterior Feature In-Ground Irrigation, Lawn Maintenance, Rooftop Terrace, Storage
Garage Spaces 2.0
Carport Spaces 2
Community Features Recreation Area, Sidewalks, Street Lights
Utilities Available Cable Available, Natural Gas, Underground Power Lines, Underground Utilities, Wired Internet Available
Roof Type Shingle
Street Surface Concrete,Paved
Porch Front Porch, Terrace
Garage true
Building
Foundation Slab
Builder Name Mattamy Homes
Sewer Public Sewer
Water City
Level or Stories Two
Structure Type Stone Veneer,Vinyl
New Construction false
Schools
Elementary Schools Mallard Creek
Middle Schools Ridge Road
High Schools Mallard Creek
Others
Pets Allowed Yes, Conditional
HOA Name Association Carolinas
Senior Community false
Restrictions Architectural Review
Acceptable Financing Cash, Conventional, FHA, VA Loan
Listing Terms Cash, Conventional, FHA, VA Loan
Special Listing Condition None
Read Less Info
Want to know what your home might be worth? Contact us for a FREE valuation!

Our team is ready to help you sell your home for the highest possible price ASAP
© 2025 Listings courtesy of Canopy MLS as distributed by MLS GRID. All Rights Reserved.
Bought with Bala Mekala • NorthGroup Real Estate LLC
"My job is to find and attract mastery-based agents to the office, protect the culture, and make sure everyone is happy! "







