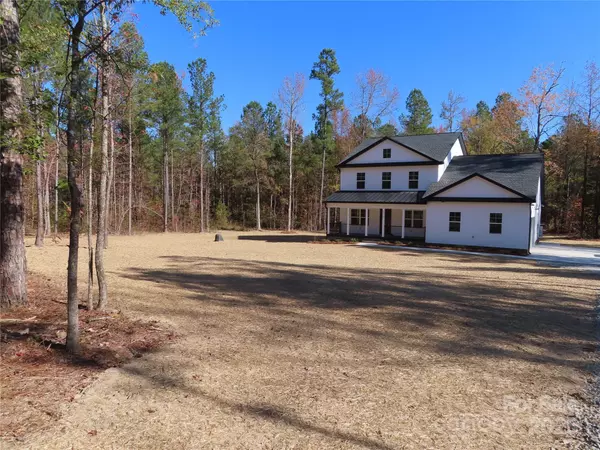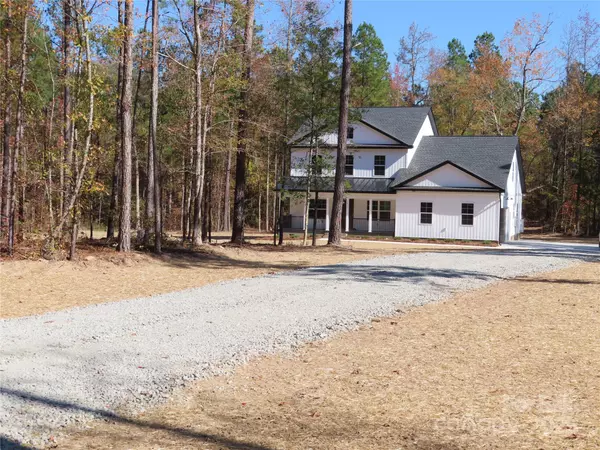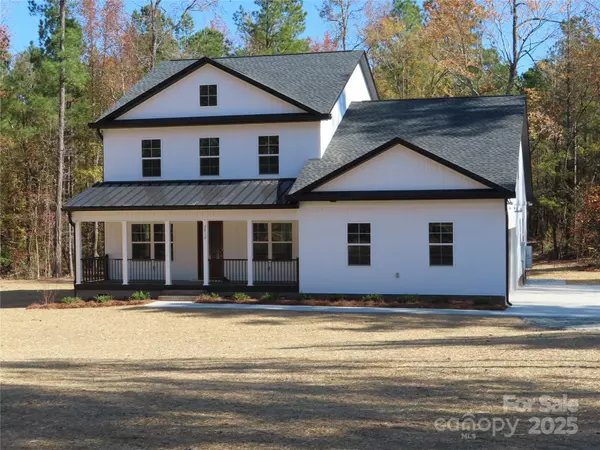
4 Beds
4 Baths
3,286 SqFt
4 Beds
4 Baths
3,286 SqFt
Key Details
Property Type Single Family Home
Sub Type Single Family Residence
Listing Status Active
Purchase Type For Sale
Square Footage 3,286 sqft
Price per Sqft $302
MLS Listing ID 4319625
Style Farmhouse
Bedrooms 4
Full Baths 3
Half Baths 1
Construction Status Completed
Abv Grd Liv Area 3,286
Year Built 2025
Lot Size 9.260 Acres
Acres 9.26
Property Sub-Type Single Family Residence
Property Description
Location
State SC
County York
Zoning RUD
Rooms
Main Level Bedrooms 1
Main Level Primary Bedroom
Main Level Breakfast
Main Level Kitchen
Main Level Dining Room
Main Level Laundry
Main Level Bathroom-Full
Main Level Bathroom-Half
Upper Level Bathroom-Full
Upper Level Bathroom-Full
Upper Level Bedroom(s)
Upper Level Bedroom(s)
Upper Level Loft
Upper Level Bonus Room
Upper Level Bedroom(s)
Interior
Interior Features Attic Walk In, Breakfast Bar, Entrance Foyer, Garden Tub, Kitchen Island, Open Floorplan, Pantry, Walk-In Closet(s)
Heating Central, Electric
Cooling Central Air, Electric
Flooring Carpet, Laminate, Vinyl
Fireplaces Type Electric
Fireplace true
Appliance Dishwasher, Electric Oven, Tankless Water Heater
Laundry Electric Dryer Hookup, Laundry Room, Main Level
Exterior
Garage Spaces 2.0
Utilities Available Electricity Connected, Propane
Waterfront Description None
Roof Type Architectural Shingle
Street Surface Concrete,Gravel,Paved
Porch Covered, Front Porch, Rear Porch
Garage true
Building
Dwelling Type Site Built
Foundation Crawl Space
Sewer Septic Installed
Water Well
Architectural Style Farmhouse
Level or Stories Two
Structure Type Vinyl
New Construction true
Construction Status Completed
Schools
Elementary Schools Mount Holly
Middle Schools Saluda Trail
High Schools South Pointe (Sc)
Others
Senior Community false
Acceptable Financing Cash, Conventional, VA Loan
Listing Terms Cash, Conventional, VA Loan
Special Listing Condition None

"My job is to find and attract mastery-based agents to the office, protect the culture, and make sure everyone is happy! "







