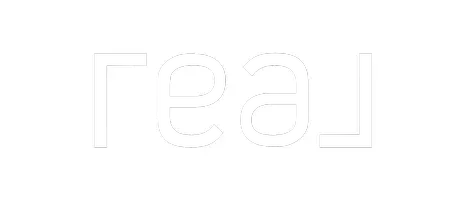
3 Beds
2 Baths
1,783 SqFt
3 Beds
2 Baths
1,783 SqFt
Key Details
Property Type Single Family Home
Sub Type Single Family Residence
Listing Status Active
Purchase Type For Sale
Square Footage 1,783 sqft
Price per Sqft $273
Subdivision Turnberry
MLS Listing ID 4319058
Style Traditional
Bedrooms 3
Full Baths 2
Construction Status Completed
Abv Grd Liv Area 1,236
Year Built 1983
Lot Size 0.410 Acres
Acres 0.41
Property Sub-Type Single Family Residence
Property Description
The beautifully landscaped yard offers a serene, park-like feel with mature trees, ivy-lined walkways, and an expansive back deck overlooking the property. Inside, the main level features 3 bedrooms & 2 full baths, including a spacious primary suite with a renovated walk-in shower & large walk-in closet. The family room boasts vaulted ceilings & a picture window that fills the space with natural light.
The fully renovated 2019 kitchen includes granite countertops, stainless-steel appliances, & seamless flow into the dining room, which opens to the rear deck through sliding glass doors - perfect for entertaining.
The partially finished basement adds valuable flex space with a cozy stone fireplace, convenient access to the laundry room, & entry to the oversized two-car garage. Additional updates include a new roof (2020) and HVAC system (2017).
This well-maintained home offers comfort, convenience, & charm in an unbeatable Arden location. A must-see!
Location
State NC
County Buncombe
Zoning R-1
Rooms
Basement Basement Garage Door, Basement Shop, Partially Finished, Storage Space
Guest Accommodations None
Main Level Bedrooms 3
Interior
Interior Features Attic Other, Open Floorplan, Split Bedroom, Walk-In Closet(s)
Heating Forced Air, Natural Gas
Cooling Central Air
Flooring Carpet, Laminate, Vinyl
Fireplaces Type Den, Wood Burning
Fireplace true
Appliance Dishwasher, Electric Range, Exhaust Hood, Gas Water Heater, Microwave, Refrigerator, Washer/Dryer
Laundry Electric Dryer Hookup, In Basement, Mud Room, Laundry Room, Lower Level
Exterior
Garage Spaces 2.0
Community Features None
Utilities Available Cable Available, Cable Connected, Natural Gas, Underground Utilities, Wired Internet Available
Waterfront Description None
Roof Type Architectural Shingle
Street Surface Concrete,Paved
Porch Deck
Garage true
Building
Lot Description Cul-De-Sac, Level, Wooded
Dwelling Type Site Built
Foundation Basement, Slab
Sewer Septic Installed
Water City
Architectural Style Traditional
Level or Stories Split Level
Structure Type Stone,Wood
New Construction false
Construction Status Completed
Schools
Elementary Schools Glen Arden/Koontz
Middle Schools Cane Creek
High Schools T.C. Roberson
Others
Senior Community false
Restrictions No Representation,Subdivision
Acceptable Financing Cash, Conventional, FHA, VA Loan
Horse Property None
Listing Terms Cash, Conventional, FHA, VA Loan
Special Listing Condition None
Virtual Tour https://my.matterport.com/show/?m=LZodC3AgTgE

"My job is to find and attract mastery-based agents to the office, protect the culture, and make sure everyone is happy! "







