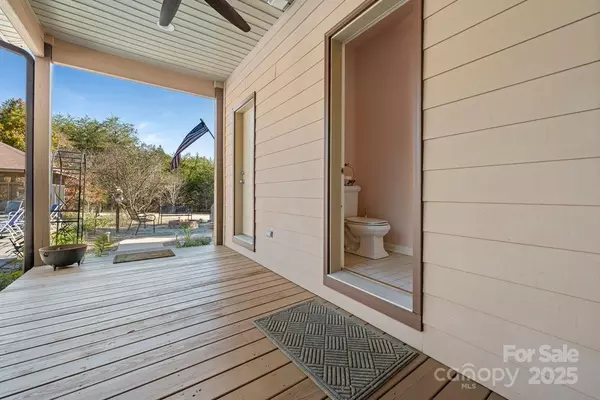
7 Beds
6 Baths
5,140 SqFt
7 Beds
6 Baths
5,140 SqFt
Key Details
Property Type Single Family Home
Sub Type Single Family Residence
Listing Status Active
Purchase Type For Sale
Square Footage 5,140 sqft
Price per Sqft $291
MLS Listing ID 4319615
Style Farmhouse
Bedrooms 7
Full Baths 5
Half Baths 1
Construction Status Completed
Abv Grd Liv Area 2,240
Year Built 2009
Lot Size 72.000 Acres
Acres 72.0
Property Sub-Type Single Family Residence
Property Description
The main residence features 5 spacious bedrooms and 4½ baths, each bedroom thoughtfully designed with its own exterior door, inviting you to step outside and take in the tranquil surroundings. Inside, you'll find three elegant fireplaces, five walk-in closets, and two fully equipped kitchens, perfect for entertaining or hosting guests.
Enjoy year-round relaxation in the spa room, complete with a radiant heat sauna, or take a dip in the heated saltwater pool. Adjacent to the pool, a screened poolside room and outdoor kitchen provide an ideal setting for gatherings and quiet evenings under the stars.The property is a haven for nature lovers, featuring abundant wildlife and approximately 50 fenced acres, ideal for horses or livestock. The two-story barn offers endless possibilities for equestrian or agricultural use, while the charming 2-bedroom, 1-bath caretaker's cottage provides additional living space for guests or staff.
Every detail of this estate speaks to both practicality and luxury. As an added option, the owner is willing to include a 48hp Massey Ferguson tractor with implements for a turnkey farming experience.
Whether you envision a private family retreat, a working farm, or an equestrian paradise, this remarkable property offers it all—peace, space, and timeless country elegance and YES there is cows waiting for you.
Schedule your private tour today and experience the beauty and tranquility of this one-of-a-kind Southern estate.
Location
State SC
County Cherokeesc
Zoning A1
Rooms
Basement Exterior Entry, Finished, Full, Interior Entry, Storage Space, Walk-Out Access, Walk-Up Access
Guest Accommodations Exterior Not Connected,Guest House,Separate Kitchen Facilities,Separate Living Quarters,Separate Utilities
Main Level Bedrooms 3
Interior
Interior Features Built-in Features, Entrance Foyer, Kitchen Island, Open Floorplan, Pantry, Storage, Walk-In Closet(s)
Heating Central
Cooling Central Air
Flooring Wood
Fireplaces Type Den, Gas, Gas Log, Wood Burning Stove
Fireplace true
Appliance Dishwasher, Electric Water Heater, Microwave, Oven, Refrigerator, Self Cleaning Oven
Laundry Inside, Laundry Room, Main Level
Exterior
Exterior Feature Fence, Fire Pit, Livestock Run In, Outdoor Kitchen, Storage
Fence Fenced
Pool Heated, In Ground, Outdoor Pool, Salt Water
Utilities Available Cable Available
Roof Type Architectural Shingle
Street Surface Dirt,Gravel
Accessibility Two or More Access Exits
Porch Deck, Front Porch, Porch, Rear Porch
Garage false
Building
Lot Description Cleared, Orchard(s), Pasture, Creek/Stream, Wooded
Dwelling Type Site Built
Foundation Basement
Sewer Septic Installed
Water Well
Architectural Style Farmhouse
Level or Stories One
Structure Type Wood
New Construction false
Construction Status Completed
Schools
Elementary Schools Unspecified
Middle Schools Unspecified
High Schools Unspecified
Others
Senior Community false
Acceptable Financing Cash, Conventional
Horse Property Horses Allowed, Pasture
Listing Terms Cash, Conventional
Special Listing Condition None
Virtual Tour https://kuula.co/post/hW395

"My job is to find and attract mastery-based agents to the office, protect the culture, and make sure everyone is happy! "







