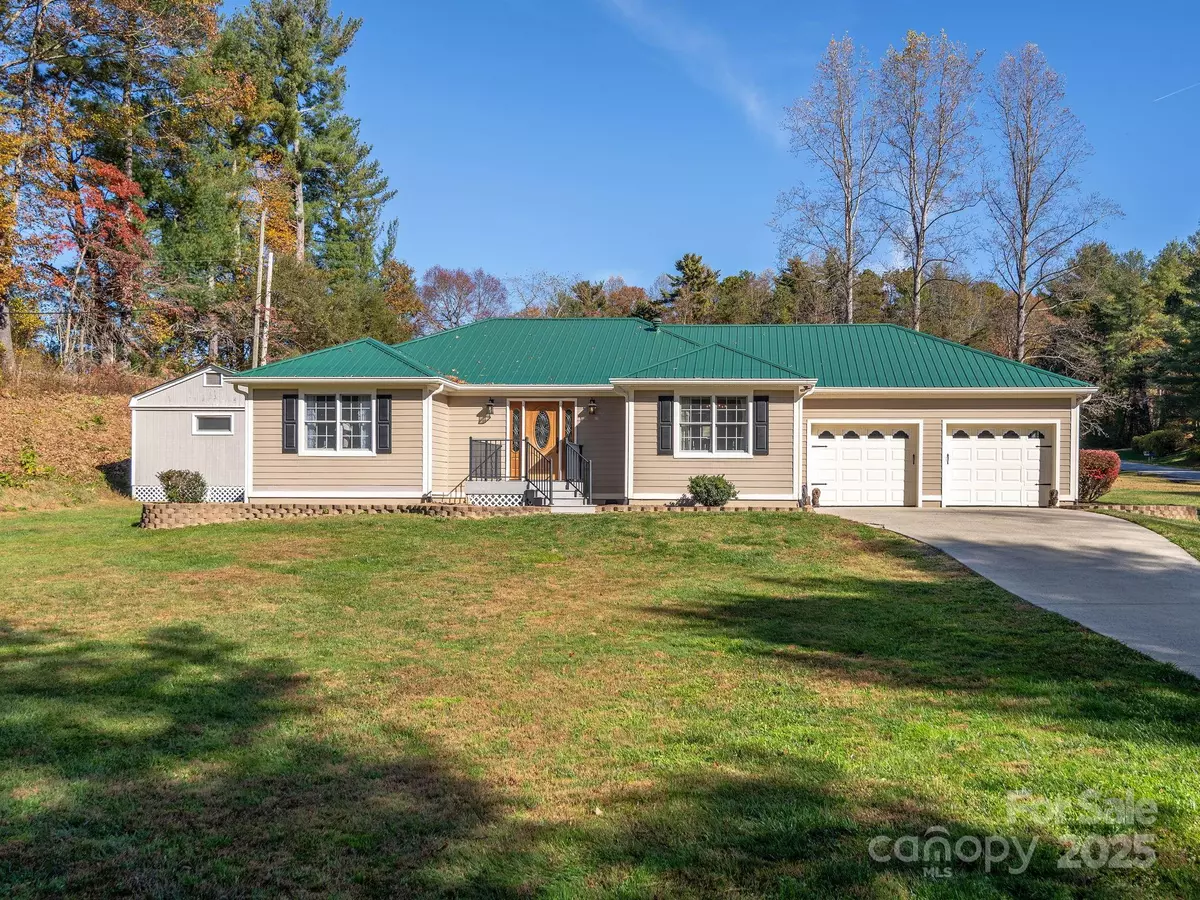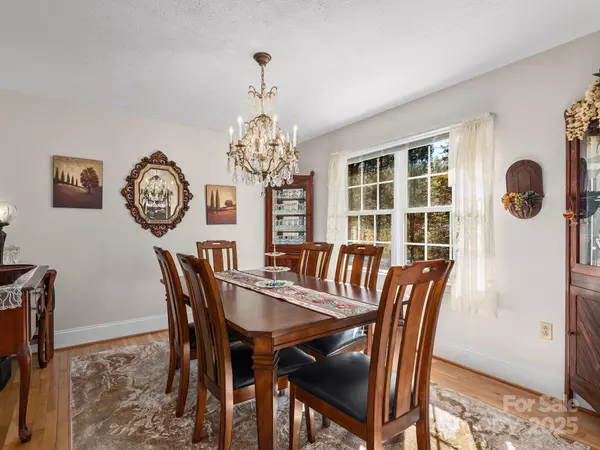
3 Beds
2 Baths
2,002 SqFt
3 Beds
2 Baths
2,002 SqFt
Key Details
Property Type Single Family Home
Sub Type Single Family Residence
Listing Status Active
Purchase Type For Sale
Square Footage 2,002 sqft
Price per Sqft $274
Subdivision Sherman Estates
MLS Listing ID 4319159
Bedrooms 3
Full Baths 2
Abv Grd Liv Area 2,002
Year Built 1999
Lot Size 0.760 Acres
Acres 0.76
Property Sub-Type Single Family Residence
Property Description
Location
State NC
County Henderson
Zoning RES
Rooms
Main Level Bedrooms 3
Main Level Primary Bedroom
Main Level Bedroom(s)
Main Level Bedroom(s)
Main Level Bathroom-Full
Main Level Bathroom-Full
Main Level Kitchen
Main Level Dining Room
Main Level Dining Area
Main Level Living Room
Interior
Interior Features Cable Prewire, Entrance Foyer, Garden Tub, Open Floorplan, Split Bedroom, Walk-In Closet(s)
Heating Central, Electric, Forced Air
Cooling Central Air, Electric, Heat Pump
Flooring Carpet, Tile, Wood
Fireplaces Type Gas, Gas Log
Fireplace true
Appliance Convection Oven, Dishwasher, Dryer, Electric Water Heater, Exhaust Hood, Gas Cooktop, Microwave, Oven, Refrigerator with Ice Maker, Self Cleaning Oven, Washer, Washer/Dryer, Water Softener, Other
Laundry Laundry Closet, Main Level
Exterior
Exterior Feature Fire Pit, Storage
Garage Spaces 2.0
Roof Type Metal
Street Surface Concrete,Paved
Porch Deck, Front Porch, Patio
Garage true
Building
Lot Description Cleared, Corner Lot, Level
Dwelling Type Site Built
Foundation Crawl Space
Sewer Septic Installed
Water Well
Level or Stories One
Structure Type Vinyl
New Construction false
Schools
Elementary Schools Sugarloaf
Middle Schools Apple Valley
High Schools North Henderson
Others
Senior Community false
Acceptable Financing Cash, Conventional
Listing Terms Cash, Conventional
Special Listing Condition None
Virtual Tour https://listings.marilynnkayphotography.com/videos/019a559d-eb4e-7003-a52a-30acd395250a

"My job is to find and attract mastery-based agents to the office, protect the culture, and make sure everyone is happy! "







