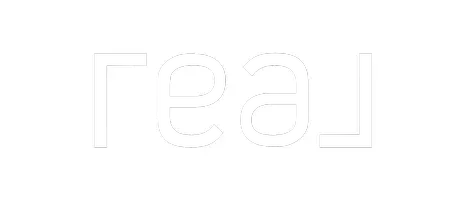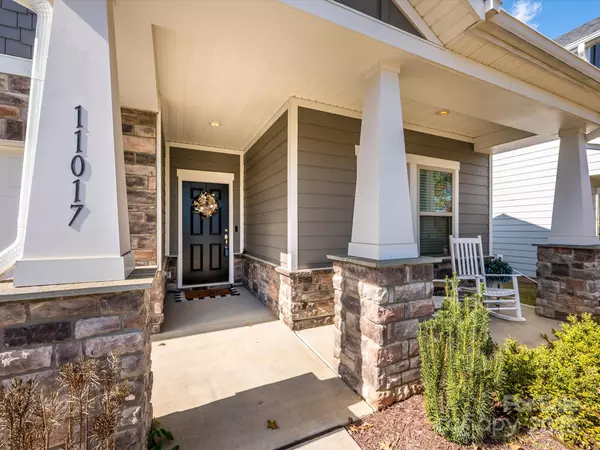
3 Beds
2 Baths
1,725 SqFt
3 Beds
2 Baths
1,725 SqFt
Key Details
Property Type Single Family Home
Sub Type Single Family Residence
Listing Status Active
Purchase Type For Sale
Square Footage 1,725 sqft
Price per Sqft $240
Subdivision Stoneybrook Station
MLS Listing ID 4318945
Style Ranch,Transitional
Bedrooms 3
Full Baths 2
HOA Fees $89/mo
HOA Y/N 1
Abv Grd Liv Area 1,725
Year Built 2020
Lot Size 7,840 Sqft
Acres 0.18
Lot Dimensions 50x159x50x155
Property Sub-Type Single Family Residence
Property Description
I-77, shopping, dining, and schools. A home blending comfort, convenience, and Carolina charm— Spritz Street welcomes you home!
Location
State NC
County Mecklenburg
Zoning NR
Rooms
Main Level Bedrooms 3
Main Level Primary Bedroom
Main Level Bedroom(s)
Main Level Dining Area
Main Level Kitchen
Main Level Bathroom-Full
Main Level Laundry
Main Level Great Room
Interior
Interior Features Entrance Foyer, Kitchen Island, Open Floorplan, Pantry, Split Bedroom, Walk-In Closet(s), Walk-In Pantry
Heating Forced Air, Natural Gas
Cooling Ceiling Fan(s), Central Air
Flooring Carpet, Tile, Vinyl
Fireplaces Type Gas Log, Great Room
Fireplace true
Appliance Dishwasher, Disposal, Electric Oven, Gas Cooktop
Laundry Laundry Room
Exterior
Garage Spaces 2.0
Community Features Outdoor Pool, Playground
Street Surface Concrete,Paved
Porch Covered, Front Porch, Rear Porch
Garage true
Building
Dwelling Type Site Built
Foundation Slab
Sewer Public Sewer
Water City
Architectural Style Ranch, Transitional
Level or Stories One
Structure Type Hardboard Siding
New Construction false
Schools
Elementary Schools Blythe
Middle Schools J.M. Alexander
High Schools North Mecklenburg
Others
HOA Name CAM Management
Senior Community false
Acceptable Financing Cash, Conventional, FHA
Listing Terms Cash, Conventional, FHA
Special Listing Condition None
Virtual Tour https://wehaveashowing.com/11017-Spritz-St

"My job is to find and attract mastery-based agents to the office, protect the culture, and make sure everyone is happy! "







