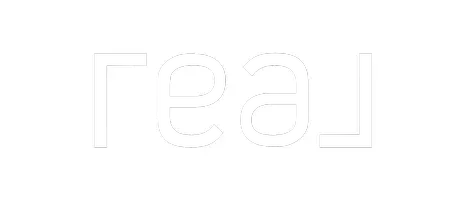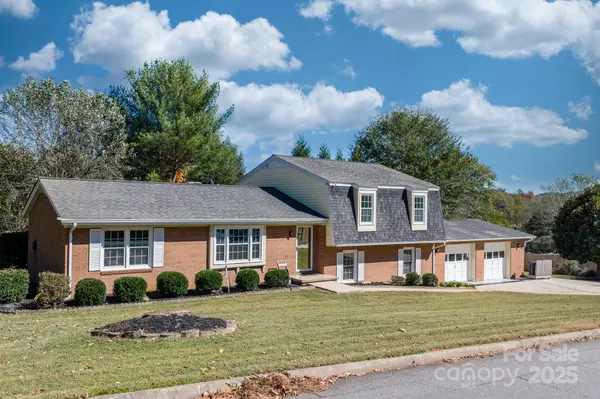
3 Beds
3 Baths
2,287 SqFt
3 Beds
3 Baths
2,287 SqFt
Key Details
Property Type Single Family Home
Sub Type Single Family Residence
Listing Status Active
Purchase Type For Sale
Square Footage 2,287 sqft
Price per Sqft $172
Subdivision South Forest
MLS Listing ID 4316022
Bedrooms 3
Full Baths 3
Abv Grd Liv Area 2,287
Year Built 1974
Lot Size 0.440 Acres
Acres 0.44
Property Sub-Type Single Family Residence
Property Description
Upstairs, you'll find a comfortable primary suite along with two additional bedrooms and a full bath. The lower level offers even more living space with a family room, cedar-lined closets, and a flexible area perfect for a home office or workout room. The oversized garage provides direct access, complete with workbenches and abundant storage.
Set on a large, level lot, this property combines modern updates with functional living spaces in a highly convenient location—making it the perfect place to call home.
Location
State NC
County Burke
Zoning AB0
Rooms
Basement Sump Pump
Main Level Bedrooms 3
Interior
Interior Features Breakfast Bar, Entrance Foyer
Heating Central, Natural Gas
Cooling Ceiling Fan(s), Central Air
Flooring Carpet, Tile
Fireplaces Type Den, Gas Log
Fireplace true
Appliance Dishwasher, Electric Cooktop, Electric Oven, Microwave, Refrigerator
Laundry Utility Room, Laundry Room, Lower Level
Exterior
Garage Spaces 2.0
Roof Type Architectural Shingle
Street Surface Concrete,Paved
Porch Deck
Garage true
Building
Lot Description Level
Dwelling Type Site Built
Foundation Crawl Space, Slab
Sewer Public Sewer
Water City
Level or Stories Split Level
Structure Type Brick Full,Hardboard Siding
New Construction false
Schools
Elementary Schools Forest Hill
Middle Schools Liberty
High Schools Patton
Others
Senior Community false
Acceptable Financing Cash, Conventional, Exchange, FHA, USDA Loan, VA Loan
Listing Terms Cash, Conventional, Exchange, FHA, USDA Loan, VA Loan
Special Listing Condition None

"My job is to find and attract mastery-based agents to the office, protect the culture, and make sure everyone is happy! "







