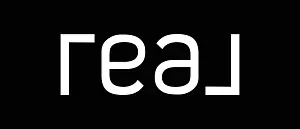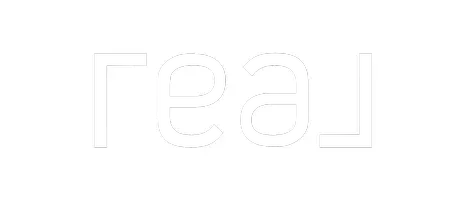
3 Beds
3 Baths
2,970 SqFt
3 Beds
3 Baths
2,970 SqFt
Key Details
Property Type Single Family Home
Sub Type Single Family Residence
Listing Status Active
Purchase Type For Sale
Square Footage 2,970 sqft
Price per Sqft $117
Subdivision Autumn Ridge
MLS Listing ID 4315965
Style Other
Bedrooms 3
Full Baths 2
Half Baths 1
Construction Status Proposed
HOA Fees $500/ann
HOA Y/N 1
Abv Grd Liv Area 2,970
Year Built 2025
Lot Size 6,098 Sqft
Acres 0.14
Property Sub-Type Single Family Residence
Property Description
Location
State NC
County Gaston
Zoning RES
Rooms
Main Level Dining Room
Main Level Bathroom-Half
Main Level Kitchen
Main Level Study
Main Level Great Room
Upper Level Bonus Room
Upper Level Bathroom-Full
Upper Level Primary Bedroom
Upper Level Bedroom(s)
Upper Level Bedroom(s)
Upper Level Bathroom-Full
Upper Level Laundry
Interior
Interior Features Entrance Foyer, Kitchen Island, Open Floorplan, Walk-In Closet(s)
Heating Electric, Heat Pump
Cooling Central Air
Flooring Carpet, Vinyl
Fireplace false
Appliance Dishwasher, Electric Range, Microwave
Laundry Electric Dryer Hookup, Laundry Room, Upper Level, Washer Hookup
Exterior
Garage Spaces 2.0
Community Features Playground
Roof Type Fiberglass
Street Surface Concrete,Paved
Porch Front Porch
Garage true
Building
Dwelling Type Site Built
Foundation Slab
Builder Name True Homes
Sewer Public Sewer
Water City
Architectural Style Other
Level or Stories Two
Structure Type Brick Partial,Stone,Vinyl
New Construction true
Construction Status Proposed
Schools
Elementary Schools Costner
Middle Schools Unspecified
High Schools North Gaston
Others
HOA Name Superior Association Management
Senior Community false
Restrictions Architectural Review,Subdivision
Acceptable Financing Cash, Conventional, FHA, VA Loan
Listing Terms Cash, Conventional, FHA, VA Loan
Special Listing Condition None

"My job is to find and attract mastery-based agents to the office, protect the culture, and make sure everyone is happy! "







