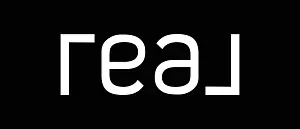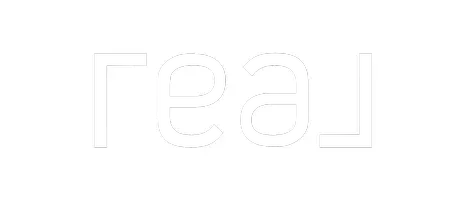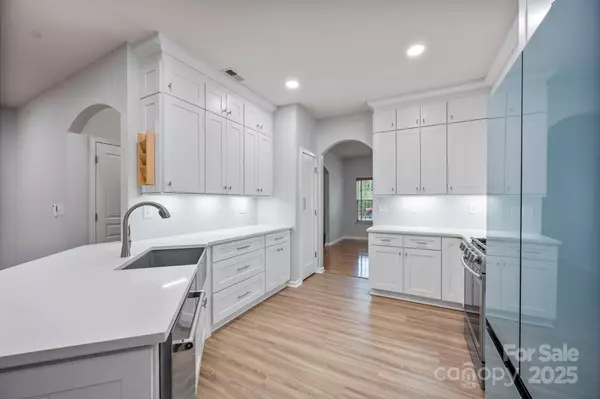
3 Beds
3 Baths
1,728 SqFt
3 Beds
3 Baths
1,728 SqFt
Open House
Sun Nov 09, 1:00pm - 3:00pm
Key Details
Property Type Single Family Home
Sub Type Single Family Residence
Listing Status Active
Purchase Type For Sale
Square Footage 1,728 sqft
Price per Sqft $277
Subdivision Alexander Chase
MLS Listing ID 4301864
Style Traditional
Bedrooms 3
Full Baths 2
Half Baths 1
HOA Fees $80/mo
HOA Y/N 1
Abv Grd Liv Area 1,728
Year Built 2006
Lot Size 5,227 Sqft
Acres 0.12
Property Sub-Type Single Family Residence
Property Description
Welcome home to 8731 Westwind Point—where comfort, style, and peace of mind come together beautifully. Step inside and discover a fully refreshed home designed for today's lifestyle.
The heart of the home is the brand-new 2024 kitchen, a true showstopper featuring soft-close drawers, under-cabinet lighting, generous storage (including an appliance garage!), and newer appliances. Whether you're hosting friends or preparing a cozy family meal, this kitchen inspires effortless living.
Enjoy peace of mind with big-ticket updates already done for you—HVAC, roof, and hot water heater have all been replaced in recent years.
Relax and unwind in your private, fenced backyard, surrounded by mature trees. Entertain with ease in the dedicated BBQ area, or spend evenings in the screened-in porch with surround sound—perfect for movie nights, gatherings, or quiet moments outdoors.
Inside, every inch has been refreshed:
Fresh interior paint throughout
Brand-new half bath on the main level
Luxury vinyl plank flooring in the kitchen, hallway, dining room, and foyer
Plush new carpet upstairs
And don't forget the detached 2-car garage with plenty of storage—ideal for hobbies, tools, or extra space.
This home truly has it all: thoughtful updates, timeless style, and a price improvement you'll love.
Come see it today—8731 Westwind Point is ready to welcome you home!
Location
State NC
County Mecklenburg
Zoning NR
Interior
Interior Features Attic Stairs Pulldown, Breakfast Bar, Entrance Foyer, Garden Tub, Pantry, Storage, Walk-In Closet(s)
Heating Central, Electric, Forced Air
Cooling Ceiling Fan(s), Central Air, Dual, Electric, Zoned
Flooring Carpet, Laminate, Wood
Fireplaces Type Gas, Gas Log, Gas Starter, Gas Vented, Living Room
Fireplace true
Appliance Dishwasher, Disposal, Exhaust Fan, Freezer, Gas Range, Gas Water Heater, Microwave, Refrigerator with Ice Maker, Self Cleaning Oven
Laundry Electric Dryer Hookup, Laundry Closet, Upper Level, Washer Hookup
Exterior
Exterior Feature In-Ground Irrigation
Garage Spaces 2.0
Fence Back Yard, Fenced, Full
Community Features Clubhouse, Fitness Center, Outdoor Pool
Utilities Available Cable Available, Electricity Connected, Natural Gas, Satellite Internet Available, Wired Internet Available
Roof Type Architectural Shingle
Street Surface Concrete,Paved
Porch Front Porch, Rear Porch, Screened
Garage true
Building
Lot Description Level
Dwelling Type Site Built
Foundation Slab
Sewer Public Sewer
Water City
Architectural Style Traditional
Level or Stories Two
Structure Type Vinyl
New Construction false
Schools
Elementary Schools Unspecified
Middle Schools Unspecified
High Schools Unspecified
Others
HOA Name Main Street Management
Senior Community false
Acceptable Financing Cash, Conventional, Exchange
Listing Terms Cash, Conventional, Exchange
Special Listing Condition None

"My job is to find and attract mastery-based agents to the office, protect the culture, and make sure everyone is happy! "







