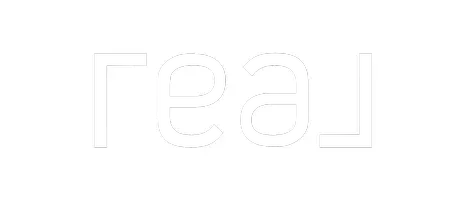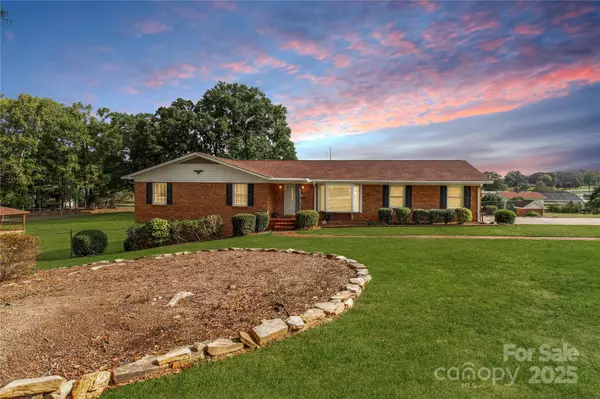
3 Beds
3 Baths
2,213 SqFt
3 Beds
3 Baths
2,213 SqFt
Key Details
Property Type Single Family Home
Sub Type Single Family Residence
Listing Status Active
Purchase Type For Sale
Square Footage 2,213 sqft
Price per Sqft $146
MLS Listing ID 4304253
Bedrooms 3
Full Baths 3
Abv Grd Liv Area 1,901
Year Built 1969
Lot Size 1.800 Acres
Acres 1.8
Property Sub-Type Single Family Residence
Property Description
The formal dining room is perfect for family dinners or entertaining friends, while the den with a wood-burning fireplace and built-in desk offers a cozy, versatile space for work or relaxation. The sunroom floods the home with natural light, making it the perfect spot for morning coffee or quiet evenings.
the hall bath has been beautifully updated, with walk-in shower and modern touches. The primary bedroom also features built-in shelving and a convenient desk area—perfect for a home office or study nook.
Need extra space? The partially finished basement is incredibly flexible—ideal for a home gym, office, craft room, or additional bedroom with a full bath. Plus, there's plenty of storage in the unheated portion of the basement.
Other highlights include vinyl windows, a 2-car garage, and a detached shop with a bay door for hobbies, storage, or projects.
Located just minutes from the Lindsey Pettus Greenway, Career Center, top-rated medical facilities, and easy access to Hwy 521 and Hwy 9, this home perfectly blends living life with convenience.
This Lancaster County gem truly has everything you've been looking for—space, upgrades, and a location that can't be beat. Schedule your private showing today and see it for yourself!
Location
State SC
County Lancaster
Zoning CITY
Rooms
Basement Exterior Entry, Interior Entry, Partially Finished, Storage Space, Walk-Out Access, Walk-Up Access
Main Level Bedrooms 3
Main Level Primary Bedroom
Main Level Bedroom(s)
Main Level Bathroom-Full
Main Level Living Room
Main Level Dining Room
Main Level Kitchen
Main Level Laundry
Main Level Sunroom
Basement Level Flex Space
Basement Level Bathroom-Full
Main Level Utility Room
Interior
Heating Forced Air
Cooling Central Air
Fireplaces Type Den
Fireplace true
Appliance Dishwasher, Electric Range, Refrigerator, Wall Oven
Laundry Laundry Room
Exterior
Garage Spaces 2.0
Fence Front Yard
Street Surface Concrete,Paved
Porch Front Porch
Garage true
Building
Lot Description Cleared
Dwelling Type Site Built
Foundation Basement, Crawl Space
Sewer Public Sewer
Water City
Level or Stories One
Structure Type Brick Partial
New Construction false
Schools
Elementary Schools North Lancaster
Middle Schools A.R. Rucker
High Schools Lancaster
Others
Senior Community false
Acceptable Financing Cash, Conventional, FHA, USDA Loan, VA Loan
Listing Terms Cash, Conventional, FHA, USDA Loan, VA Loan
Special Listing Condition Estate
Virtual Tour https://youtube.com/shorts/tGpuN4aDQDk

"My job is to find and attract mastery-based agents to the office, protect the culture, and make sure everyone is happy! "







