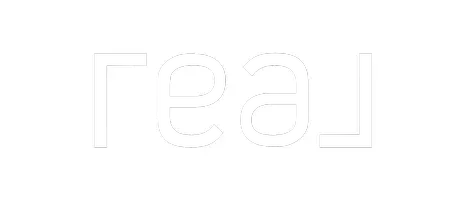
4 Beds
3 Baths
2,740 SqFt
4 Beds
3 Baths
2,740 SqFt
Key Details
Property Type Single Family Home
Sub Type Single Family Residence
Listing Status Active
Purchase Type For Sale
Square Footage 2,740 sqft
Price per Sqft $172
Subdivision Oakhurst
MLS Listing ID 4303991
Bedrooms 4
Full Baths 2
Half Baths 1
HOA Fees $110/ann
HOA Y/N 1
Abv Grd Liv Area 2,740
Year Built 1985
Lot Size 0.490 Acres
Acres 0.49
Property Sub-Type Single Family Residence
Property Description
Location
State SC
County York
Zoning SF-3
Rooms
Main Level Office
Main Level Dining Room
Main Level Dining Area
Main Level Sunroom
Main Level Kitchen
Upper Level Bedroom(s)
Upper Level Bathroom-Full
Interior
Interior Features Built-in Features, Kitchen Island, Split Bedroom, Walk-In Closet(s)
Heating Natural Gas
Cooling Ceiling Fan(s), Central Air
Flooring Carpet, Laminate, Tile, Wood
Fireplaces Type Gas Log
Fireplace true
Appliance Dishwasher, Gas Range, Microwave, Tankless Water Heater
Laundry Laundry Closet, Main Level
Exterior
Garage Spaces 2.0
Fence Back Yard
Roof Type Architectural Shingle
Street Surface Concrete,Paved
Porch Patio
Garage true
Building
Lot Description Corner Lot
Dwelling Type Site Built
Foundation Crawl Space
Sewer Public Sewer
Water City
Level or Stories Two
Structure Type Brick Partial,Wood
New Construction false
Schools
Elementary Schools York Road
Middle Schools Rawlinson Road
High Schools Northwestern
Others
Senior Community false
Acceptable Financing Cash, Conventional, FHA, VA Loan
Listing Terms Cash, Conventional, FHA, VA Loan
Special Listing Condition None
Virtual Tour https://www.zillow.com/view-imx/52b998a5-e3e4-430e-bf22-7ac0ed8446ed?setAttribution=mls&wl=true&initialViewType=pano&utm_source=dashboard

"My job is to find and attract mastery-based agents to the office, protect the culture, and make sure everyone is happy! "







