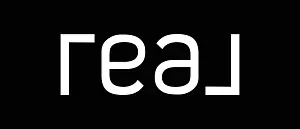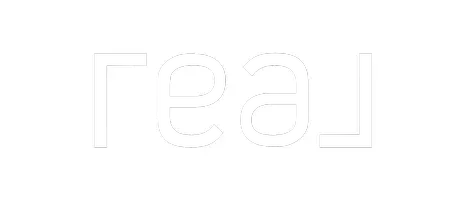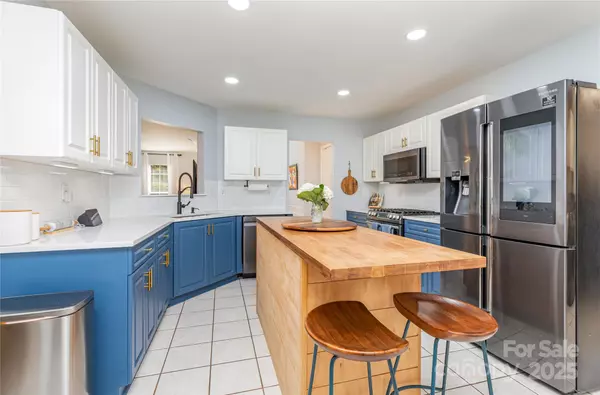3 Beds
3 Baths
1,910 SqFt
3 Beds
3 Baths
1,910 SqFt
OPEN HOUSE
Fri Aug 01, 5:00pm - 7:00pm
Sat Aug 02, 11:00am - 1:00pm
Sun Aug 03, 11:00am - 1:00pm
Key Details
Property Type Single Family Home
Sub Type Single Family Residence
Listing Status Active
Purchase Type For Sale
Square Footage 1,910 sqft
Price per Sqft $235
Subdivision Henderson Park
MLS Listing ID 4286569
Bedrooms 3
Full Baths 2
Half Baths 1
HOA Fees $300/mo
HOA Y/N 1
Abv Grd Liv Area 1,910
Year Built 1996
Lot Size 8,973 Sqft
Acres 0.206
Property Sub-Type Single Family Residence
Property Description
Location
State NC
County Mecklenburg
Zoning TR
Rooms
Upper Level, 21' 3" X 14' 10" Primary Bedroom
Interior
Heating Central
Cooling Central Air
Fireplaces Type Family Room
Fireplace true
Appliance Convection Microwave, Dishwasher, Disposal, Gas Range
Laundry Mud Room
Exterior
Garage Spaces 2.0
Fence Back Yard
Roof Type Shingle
Street Surface Concrete
Porch Patio
Garage true
Building
Dwelling Type Site Built
Foundation Slab
Sewer Public Sewer
Water City
Level or Stories Two
Structure Type Brick Partial,Hardboard Siding
New Construction false
Schools
Elementary Schools Barnette
Middle Schools Francis Bradley
High Schools Hopewell
Others
HOA Name Red Rocks Management
Senior Community false
Acceptable Financing Cash, Conventional
Listing Terms Cash, Conventional
Special Listing Condition None
"My job is to find and attract mastery-based agents to the office, protect the culture, and make sure everyone is happy! "







