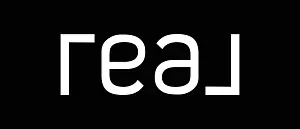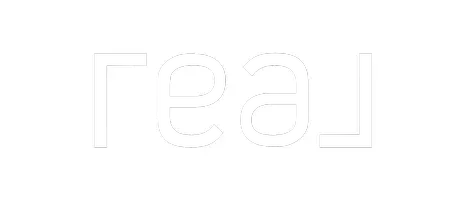2 Beds
2 Baths
1,998 SqFt
2 Beds
2 Baths
1,998 SqFt
Key Details
Property Type Single Family Home
Sub Type Single Family Residence
Listing Status Active
Purchase Type For Sale
Square Footage 1,998 sqft
Price per Sqft $257
Subdivision Greenwood Forest
MLS Listing ID 4285948
Style Ranch
Bedrooms 2
Full Baths 2
Construction Status Completed
Abv Grd Liv Area 1,998
Year Built 1976
Lot Size 0.530 Acres
Acres 0.53
Property Sub-Type Single Family Residence
Property Description
Some items can be furnished with the home --see attached upgrade list.
Location
State NC
County Henderson
Zoning R1
Rooms
Main Level Bedrooms 2
Main Level Kitchen
Main Level Dining Room
Main Level Living Room
Main Level Primary Bedroom
Main Level Bathroom-Full
Main Level 2nd Primary
Main Level, 8' 6" X 6' 8" Office
Main Level Bathroom-Full
Main Level Bathroom-Full
Main Level, 22' 0" X 9' 8" Sunroom
Main Level, 13' 8" X 5' 10" Laundry
Interior
Interior Features Entrance Foyer, Open Floorplan
Heating Central, Natural Gas
Cooling Central Air
Flooring Slate, Vinyl
Fireplaces Type Living Room, Wood Burning
Fireplace true
Appliance Dishwasher, Electric Range, Exhaust Hood, Microwave, Refrigerator
Laundry Utility Room
Exterior
Exterior Feature Storage
Garage Spaces 2.0
Utilities Available Cable Connected, Electricity Connected, Natural Gas
Roof Type Shingle
Street Surface Asphalt,Paved
Porch Front Porch
Garage true
Building
Lot Description Corner Lot, Level, Wooded
Dwelling Type Site Built
Foundation Slab
Sewer Septic Installed
Water City
Architectural Style Ranch
Level or Stories One
Structure Type Brick Partial,Wood
New Construction false
Construction Status Completed
Schools
Elementary Schools Etowah
Middle Schools Rugby
High Schools West Henderson
Others
Senior Community false
Restrictions Deed
Acceptable Financing Cash, Conventional
Horse Property None
Listing Terms Cash, Conventional
Special Listing Condition None
Virtual Tour https://realestate.downesmedia.com/media/download2.asp?77148D554DB04C548082F1557DA1F5A3
"My job is to find and attract mastery-based agents to the office, protect the culture, and make sure everyone is happy! "







