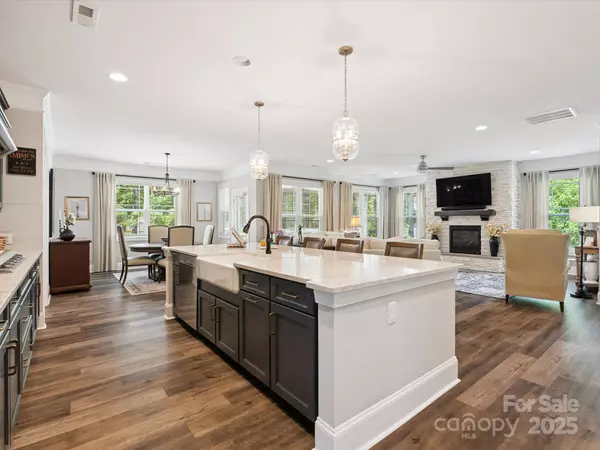
3 Beds
4 Baths
3,137 SqFt
3 Beds
4 Baths
3,137 SqFt
Key Details
Property Type Single Family Home
Sub Type Single Family Residence
Listing Status Active
Purchase Type For Sale
Square Footage 3,137 sqft
Price per Sqft $280
Subdivision Riverchase Estates
MLS Listing ID 4272478
Style Arts and Crafts
Bedrooms 3
Full Baths 3
Half Baths 1
HOA Fees $1,500/ann
HOA Y/N 1
Abv Grd Liv Area 3,137
Year Built 2021
Lot Size 0.810 Acres
Acres 0.81
Property Sub-Type Single Family Residence
Property Description
Upstairs adds a loft, full bedroom and bath, plus walk-in attic storage. The backyard's flat upper area offers endless possibilities—add a pool, playground, or fire pit to create your perfect retreat. Thoughtful upgrades include a tankless water heater, whole-house generator, and encapsulated crawl space.
Riverchase Estates offers resort-style amenities—gated entry, clubhouse, fitness center, pool, sport courts, playground, trails, and a 500-acre nature preserve—just 30 minutes to Ballantyne and minutes to new shopping at Target and Costco.
Location
State SC
County Lancaster
Zoning LDR
Rooms
Main Level Bedrooms 2
Main Level Bedroom(s)
Main Level Bathroom-Full
Main Level Primary Bedroom
Main Level Bathroom-Full
Main Level Kitchen
Main Level Breakfast
Main Level Family Room
Main Level Dining Room
Main Level Laundry
Main Level Bathroom-Half
Upper Level Bathroom-Full
Main Level Mud
Upper Level Loft
Upper Level Bedroom(s)
Interior
Interior Features Attic Walk In, Drop Zone, Kitchen Island, Open Floorplan, Pantry
Heating Central
Cooling Central Air
Flooring Carpet, Laminate, Tile
Fireplaces Type Family Room, Gas Log, Great Room
Fireplace true
Appliance Dishwasher, Disposal, Gas Cooktop, Microwave, Wall Oven
Laundry Laundry Room, Main Level
Exterior
Garage Spaces 2.0
Fence Back Yard, Fenced
Community Features Clubhouse, Fitness Center, Game Court, Gated, Outdoor Pool, Picnic Area, Playground, Pond, Recreation Area, Sport Court, Street Lights, Tennis Court(s), Walking Trails
Roof Type Architectural Shingle
Street Surface Concrete,Paved
Porch Covered, Front Porch, Patio, Rear Porch, Screened
Garage true
Building
Lot Description Wooded
Dwelling Type Site Built
Foundation Crawl Space
Sewer Septic Installed
Water County Water
Architectural Style Arts and Crafts
Level or Stories One and One Half
Structure Type Fiber Cement,Stone,Vinyl
New Construction false
Schools
Elementary Schools Erwin
Middle Schools A.R. Rucker
High Schools Lancaster
Others
HOA Name CAMS
Senior Community false
Restrictions Architectural Review,Subdivision
Acceptable Financing Cash, Conventional, VA Loan
Listing Terms Cash, Conventional, VA Loan
Special Listing Condition None
Virtual Tour https://drive.google.com/file/d/1soG7Svb_jQSZmbyyEEYDAHnJuRHeJkQ6/view?usp=sharing

"My job is to find and attract mastery-based agents to the office, protect the culture, and make sure everyone is happy! "







