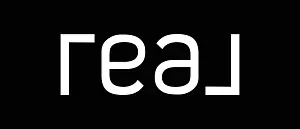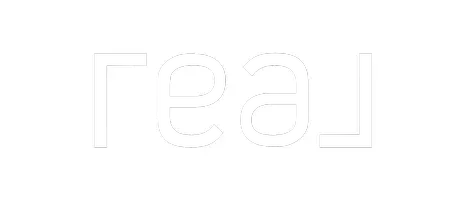3 Beds
3 Baths
1,971 SqFt
3 Beds
3 Baths
1,971 SqFt
Key Details
Property Type Townhouse
Sub Type Townhouse
Listing Status Active
Purchase Type For Sale
Square Footage 1,971 sqft
Price per Sqft $228
Subdivision Haywood Medical Complex
MLS Listing ID 4272361
Bedrooms 3
Full Baths 2
Half Baths 1
HOA Fees $85/mo
HOA Y/N 1
Abv Grd Liv Area 1,971
Year Built 2006
Lot Size 1,655 Sqft
Acres 0.038
Property Sub-Type Townhouse
Property Description
Location
State NC
County Haywood
Zoning RES
Rooms
Main Level Bedrooms 1
Interior
Interior Features Elevator, Open Floorplan, Pantry, Walk-In Closet(s)
Heating Heat Pump, Natural Gas
Cooling Heat Pump
Flooring Carpet, Laminate, Linoleum
Fireplaces Type Gas, Great Room
Fireplace true
Appliance Dishwasher, Electric Range, Microwave, Refrigerator
Laundry Electric Dryer Hookup, Main Level, Washer Hookup
Exterior
Exterior Feature Elevator, Lawn Maintenance
Garage Spaces 1.0
Utilities Available Cable Available, Electricity Connected, Underground Power Lines, Underground Utilities
Roof Type Shingle
Street Surface Concrete,Paved
Porch Covered, Porch, Rear Porch
Garage true
Building
Lot Description Views
Dwelling Type Site Built
Foundation Slab
Sewer Public Sewer
Water City
Level or Stories Two
Structure Type Wood
New Construction false
Schools
Elementary Schools Unspecified
Middle Schools Unspecified
High Schools Unspecified
Others
HOA Name Terrace Townhomes POA
Senior Community false
Acceptable Financing Cash, Conventional
Listing Terms Cash, Conventional
Special Listing Condition None
Virtual Tour https://youriguide.com/38_live_vw_ln_clyde_nc/
"My job is to find and attract mastery-based agents to the office, protect the culture, and make sure everyone is happy! "







