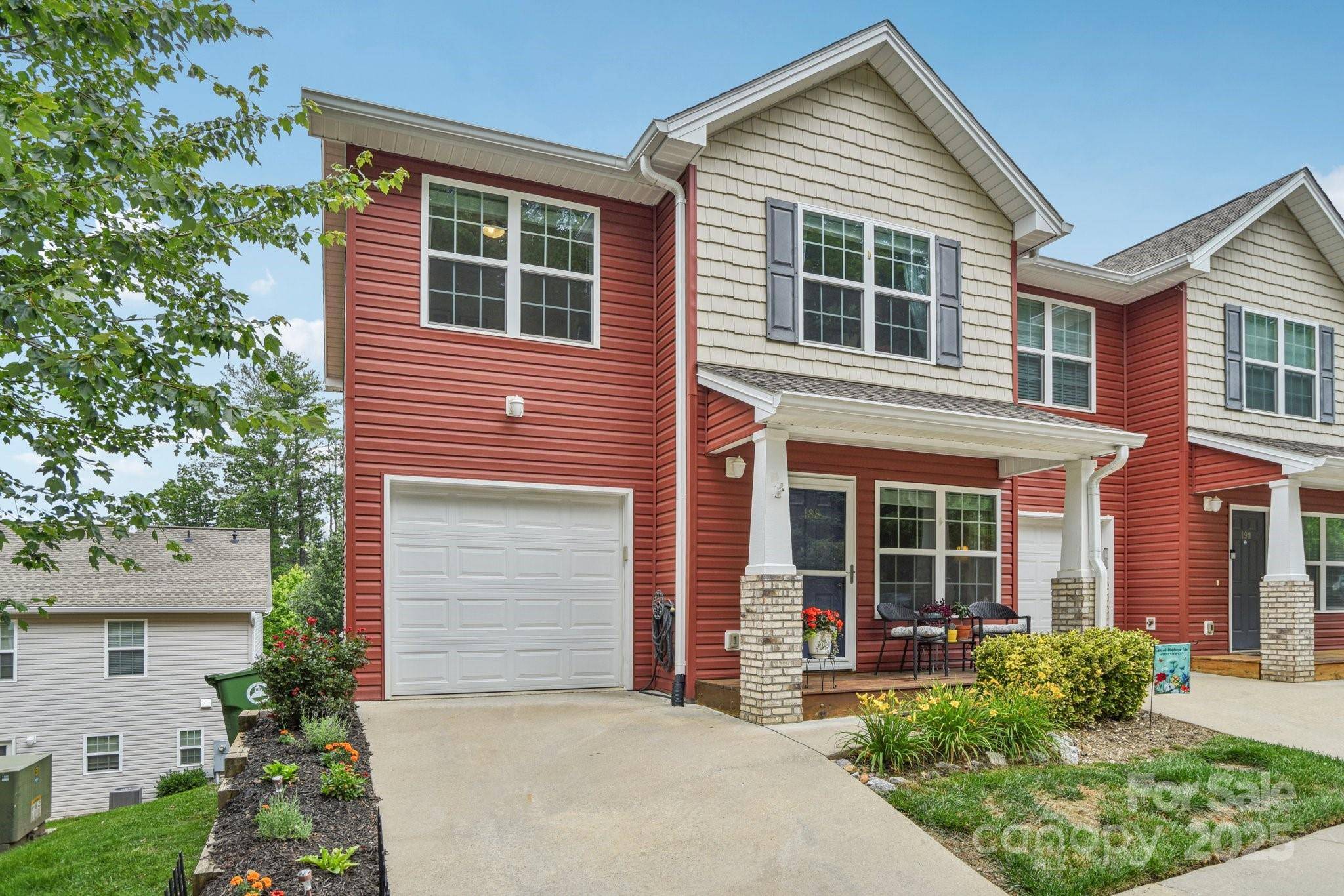3 Beds
3 Baths
1,325 SqFt
3 Beds
3 Baths
1,325 SqFt
OPEN HOUSE
Sun Jun 22, 2:00pm - 4:00pm
Key Details
Property Type Condo
Sub Type Condominium
Listing Status Active
Purchase Type For Sale
Square Footage 1,325 sqft
Price per Sqft $263
Subdivision Mill Creek Condominiums
MLS Listing ID 4269067
Style Arts and Crafts
Bedrooms 3
Full Baths 2
Half Baths 1
HOA Fees $189/mo
HOA Y/N 1
Abv Grd Liv Area 1,325
Year Built 2018
Property Sub-Type Condominium
Property Description
Location
State NC
County Buncombe
Zoning RM16
Rooms
Main Level Kitchen
Main Level Laundry
Main Level Dining Area
Main Level Living Room
Main Level Bathroom-Half
Upper Level Bathroom-Full
Upper Level Bathroom-Full
Upper Level Bedroom(s)
Upper Level Primary Bedroom
Upper Level Bedroom(s)
Interior
Interior Features Attic Stairs Pulldown
Heating Forced Air, Natural Gas
Cooling Central Air
Flooring Tile, Wood
Fireplace false
Appliance Dishwasher, Disposal, Gas Water Heater, Microwave, Oven
Laundry Main Level
Exterior
Garage Spaces 1.0
Utilities Available Natural Gas
Roof Type Shingle
Street Surface Concrete,Paved
Accessibility Lever Door Handles
Porch Front Porch
Garage true
Building
Dwelling Type Site Built
Foundation Crawl Space
Sewer Public Sewer
Water City
Architectural Style Arts and Crafts
Level or Stories Two
Structure Type Vinyl
New Construction false
Schools
Elementary Schools Glen Arden/Koontz
Middle Schools Cane Creek
High Schools Unspecified
Others
Pets Allowed Conditional
HOA Name IPM
Senior Community false
Acceptable Financing Cash, Conventional
Listing Terms Cash, Conventional
Special Listing Condition None
"My job is to find and attract mastery-based agents to the office, protect the culture, and make sure everyone is happy! "







