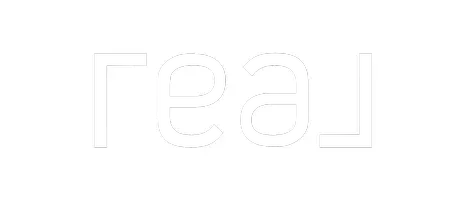4 Beds
3 Baths
3,011 SqFt
4 Beds
3 Baths
3,011 SqFt
Key Details
Property Type Single Family Home
Sub Type Single Family Residence
Listing Status Coming Soon
Purchase Type For Sale
Square Footage 3,011 sqft
Price per Sqft $230
Subdivision Brayden
MLS Listing ID 4254300
Style Traditional
Bedrooms 4
Full Baths 3
HOA Fees $726
HOA Y/N 1
Abv Grd Liv Area 3,011
Year Built 2017
Lot Size 6,969 Sqft
Acres 0.16
Property Sub-Type Single Family Residence
Property Description
Location
State SC
County York
Zoning Resident
Rooms
Main Level Bedrooms 1
Main Level Bedroom(s)
Main Level Kitchen
Main Level Office
Main Level Bathroom-Full
Main Level Dining Room
Upper Level Primary Bedroom
Upper Level Bathroom-Full
Upper Level Bedroom(s)
Upper Level Bathroom-Full
Upper Level Bedroom(s)
Upper Level Bedroom(s)
Upper Level Laundry
Interior
Interior Features Attic Stairs Pulldown, Cable Prewire, Entrance Foyer, Kitchen Island, Open Floorplan, Pantry, Storage, Walk-In Closet(s), Walk-In Pantry
Heating Forced Air, Natural Gas
Cooling Central Air, Zoned
Flooring Carpet, Tile, Wood
Fireplaces Type Gas Log, Living Room
Fireplace true
Appliance Dishwasher, Disposal, Exhaust Hood, Gas Cooktop, Gas Oven, Gas Water Heater, Microwave, Plumbed For Ice Maker, Self Cleaning Oven
Laundry Electric Dryer Hookup, Laundry Room, Upper Level
Exterior
Exterior Feature Gas Grill
Garage Spaces 2.0
Community Features Clubhouse, Outdoor Pool, Picnic Area, Playground, Pond, Recreation Area, Street Lights, Walking Trails
Utilities Available Cable Available, Natural Gas
Roof Type Shingle
Street Surface Concrete,Paved
Accessibility Zero-Grade Entry
Porch Deck, Front Porch, Rear Porch, Screened
Garage true
Building
Lot Description Sloped, Wooded
Dwelling Type Site Built
Foundation Slab
Builder Name Calatlantic
Sewer County Sewer
Water County Water
Architectural Style Traditional
Level or Stories Two
Structure Type Hardboard Siding,Stone
New Construction false
Schools
Elementary Schools Gold Hill
Middle Schools Pleasant Knoll
High Schools Fort Mill
Others
HOA Name Kuester
Senior Community false
Restrictions Architectural Review
Special Listing Condition None
"My job is to find and attract mastery-based agents to the office, protect the culture, and make sure everyone is happy! "



