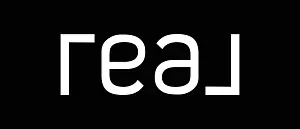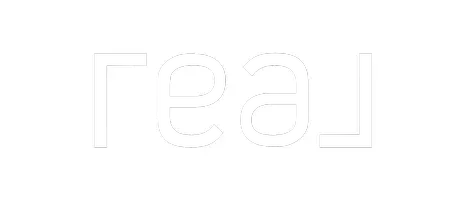3 Beds
2 Baths
1,399 SqFt
3 Beds
2 Baths
1,399 SqFt
Key Details
Property Type Single Family Home
Sub Type Single Family Residence
Listing Status Active
Purchase Type For Sale
Square Footage 1,399 sqft
Price per Sqft $214
MLS Listing ID 4245984
Style Traditional
Bedrooms 3
Full Baths 2
Abv Grd Liv Area 1,399
Year Built 2024
Lot Size 0.470 Acres
Acres 0.47
Lot Dimensions 0.47
Property Sub-Type Single Family Residence
Property Description
Location
State NC
County Forsyth
Zoning RS9
Rooms
Main Level Bedrooms 3
Main Level, 13' 5" X 15' 3" Primary Bedroom
Main Level, 10' 2" X 19' 4" Living Room
Main Level, 11' 11" X 12' 0" Dining Room
Main Level, 11' 7" X 10' 6" Bedroom(s)
Main Level Bathroom-Full
Main Level Bathroom-Full
Main Level, 7' 3" X 7' 5" Laundry
Main Level, 11' 7" X 10' 7" Bedroom(s)
Interior
Interior Features Kitchen Island, Open Floorplan, Pantry, Split Bedroom
Heating Heat Pump
Cooling Central Air
Flooring Tile, Vinyl
Fireplace false
Appliance Dishwasher, Disposal, Electric Range, Microwave, Washer/Dryer
Laundry Utility Room, Main Level
Exterior
Garage Spaces 1.0
Roof Type Shingle
Street Surface Concrete,Paved
Garage true
Building
Lot Description Cleared, Sloped, Wooded
Dwelling Type Site Built
Foundation Slab
Sewer Public Sewer
Water Public
Architectural Style Traditional
Level or Stories One
Structure Type Vinyl
New Construction false
Schools
Elementary Schools Unspecified
Middle Schools Unspecified
High Schools Unspecified
Others
Senior Community false
Restrictions Deed
Acceptable Financing Cash, Conventional, FHA, VA Loan
Listing Terms Cash, Conventional, FHA, VA Loan
Special Listing Condition None
"My job is to find and attract mastery-based agents to the office, protect the culture, and make sure everyone is happy! "







